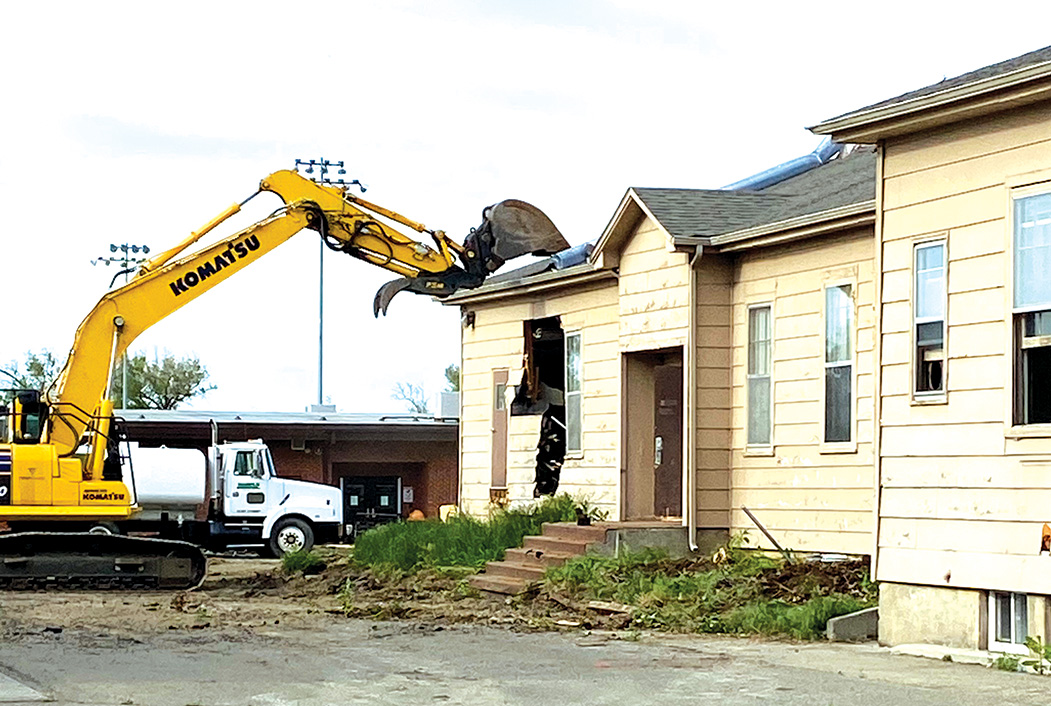
Built in 1911, the kindergarten building has served Shepherd School faithfully for generations, until two years ago when it was found to have a mold infestation. Since that discovery the building has not been able to be used, and had to be torn down. (Courtesy photo: Drea O’Donnell)
Shepherd School is being revamped via a large multiphase construction project that has been long overdue. The project encompasses many renovations; however, one can expect to see some large changes and additions that will help both staff and students once they’re completed.
It has been a long time coming, though. “The board has been pushing for it for the past five to seven years,” stated the interim superintendent and curriculum director, Drea O’Donnell.
The first phase is well under way and the second is expected to roll out smoothly as well. One of the most anticipated renovations is the kindergarten building. The old building has been out of commission for two years now, so having a brand-new facility will come as a relief to everyone. Along with this, there are a couple more additions that have people buzzing. First is a new CTE building between the shop and the high school buildings, and the second is an addition to the high school gym that will ultimately be used as a weight room. However, the new spaces will be used for various other pressing needs, not the least of which is extra classroom space. The renovations will include more secure entrances across all the buildings, a new kitchen and lunchroom space for the entire campus, new library space for all students, new science and art rooms for middle school and high school, and a new FCS room for the high school.
The entire construction enterprise is progressing according to plan. With phase one wrapping up promptly, phase two is already being finalized and preparing to commence. However, the large question in the forefront of many peoples’ mind is when the construction will be completed. With the flexibility of sizeable renovations and construction in mind, O’Donnell said that we could expect to see the end phase finalized near August 1st of next year. Although the revitalization has been desired for multiple years, there is a bit of time yet to go. The results will be a fresh and effective campus for students of all ages to come and learn.

