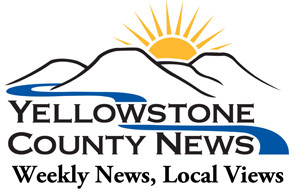by Norma McNiven
Sponsored by the Shepherd Community Education Committee(SCEC), a public meeting was held on Feb. 20, 2019, at 6:30 p.m. at the Shepherd Community Center on Haynes Rd. to inform the public about the new school bond issue. Conducted by Becky Anderson, the meeting was attended by about 40 members of the community. Three architects from Collaborative Design Architects were in attendance to show their conception of what the proposed changes are and how they would affect the Shepherd schools.
Before turning the time over to the architects, Shane Flowers, an elected member of the Shepherd School District #37 School Board, addressed the group. He said as a school board, they had no “hidden agenda”; however, their goal as a board was to address “the deep issues” of the school buildings, to be “conservative”, and to make any infrastructure changes “user friendly.” Last fall, the board interviewed three architectural firms and chose Collaborative Design Architects to address the changes needed for the school buildings. After the community had given information to Collaborative Design on what was needed and wanted, they developed the current plans being presented to the district voters for a bond election on May 7. He said the proposed building changes are not focused in one direction or the other as some outliers have suggested, but the district has “found our tunnel” in the proposed plans by Collaborative Design.
The meeting was then turned over to Collaborative Design Architects who showed their proposals via video, slides, and charts. Jeff Kanning, lead architect, conducted the remainder of the meeting with the help of his co-workers Nick Pancheau and Brian Johnson. He said the proposed plans give the schools 50,000 square feet of new space: six new classrooms in the elementary and a new elementary drop off, a new elementary school office, two new high school science rooms, a 5,000 square foot weight and cardio room, a new lunchroom and kitchen, a new library/media center, and new district offices. He showed drawings of floor plans, visual representations of what the proposed plans would look like, and charts of the numbers involved in the construction of the proposed plans. He showed the changes that had been made from the plans presented in the January public meeting. He said that they had kept the “structural part as simple as we can.” CLICK here to read more

